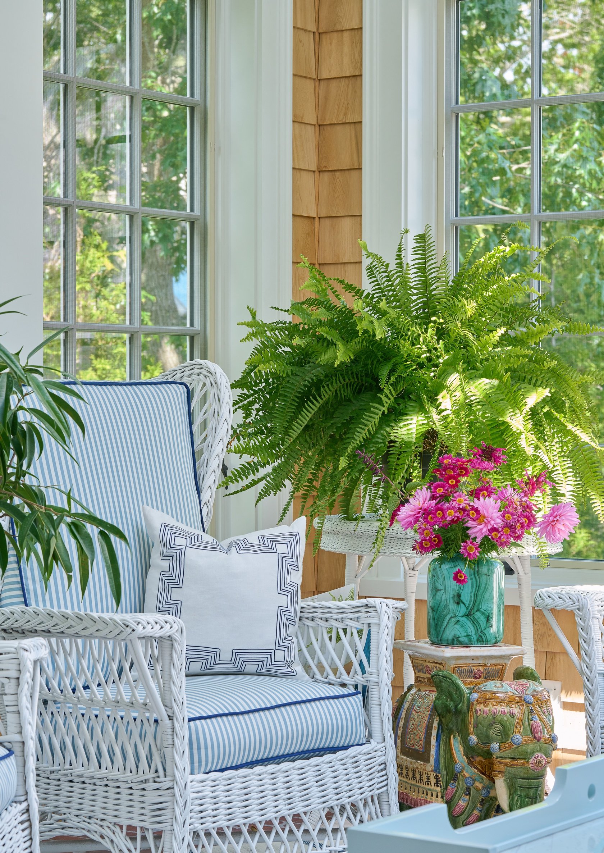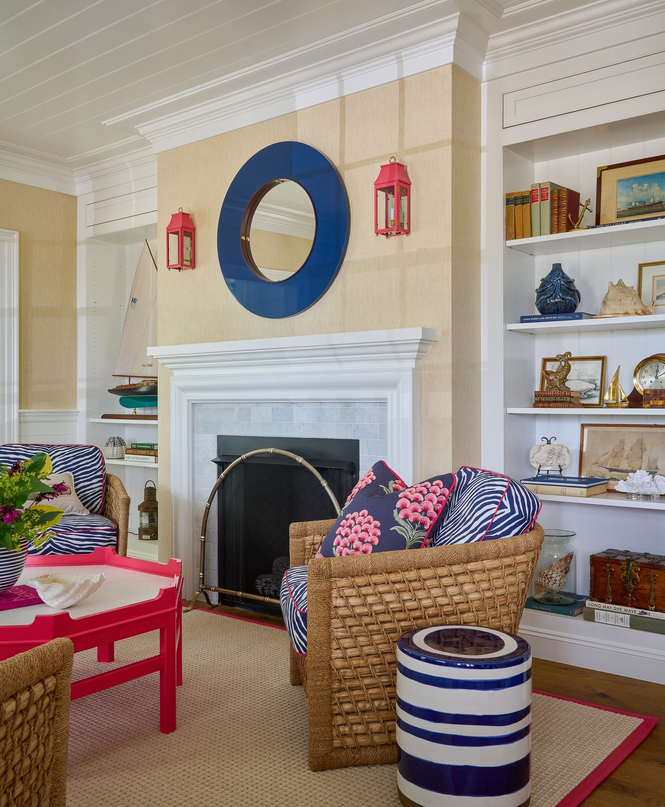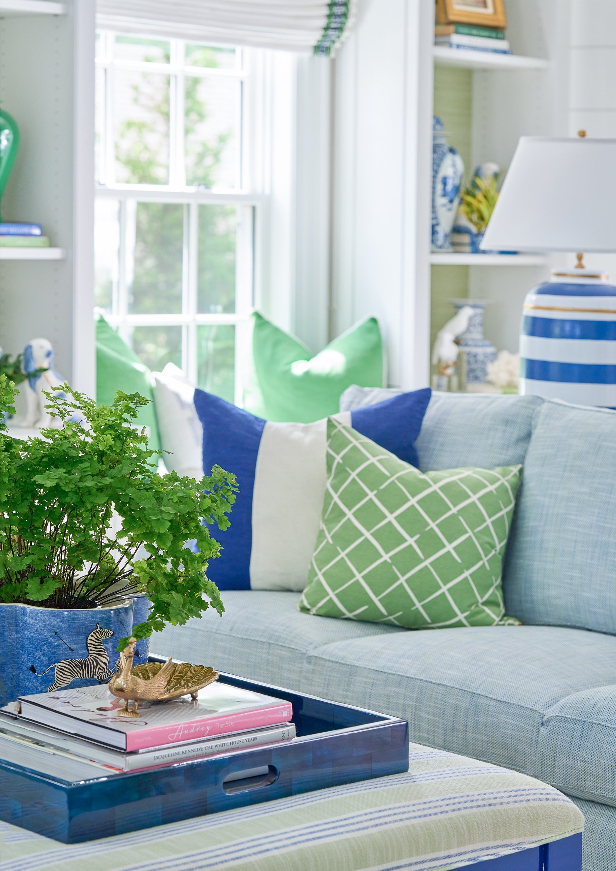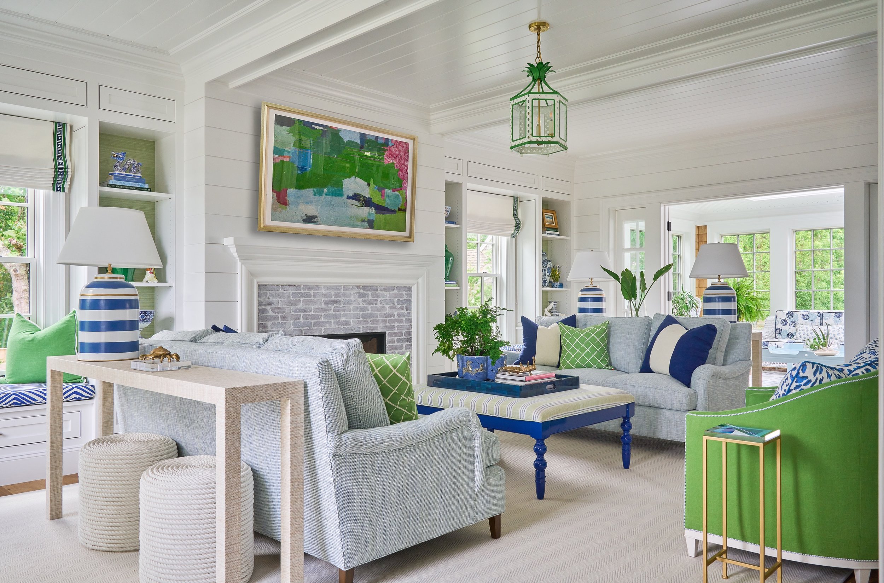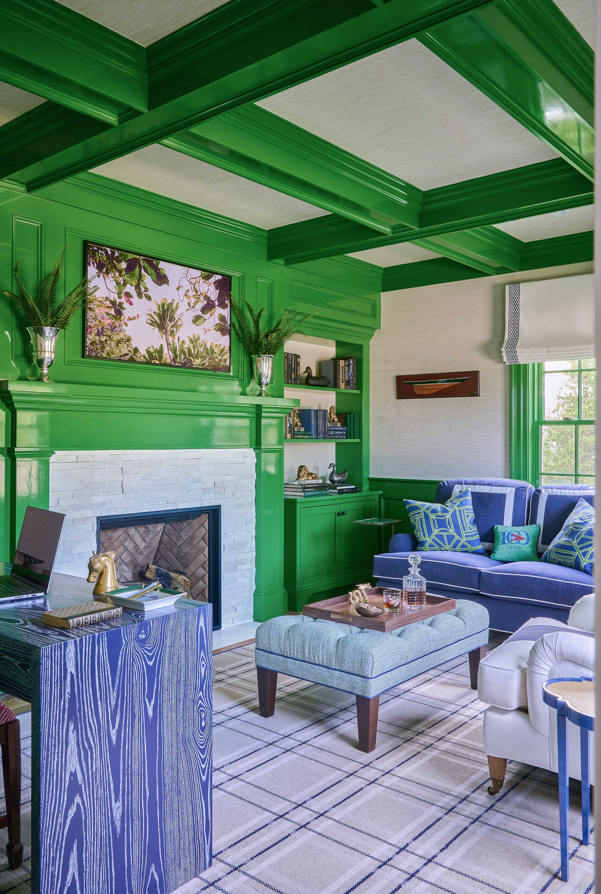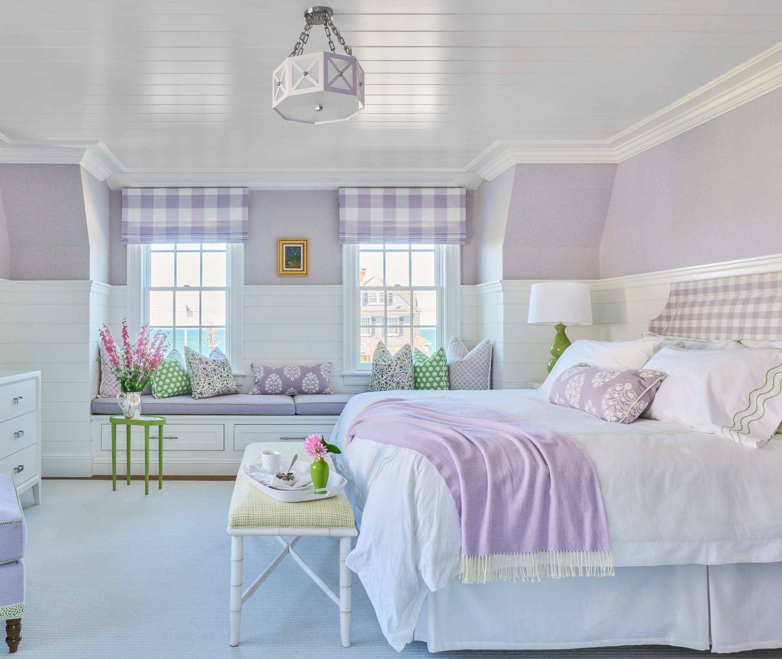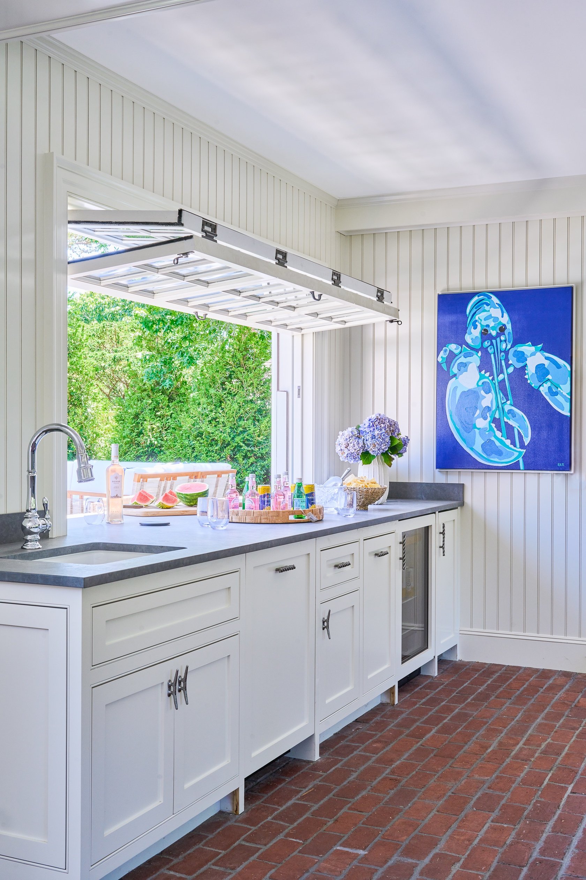
charming cape cod renovation
OSTERVILLE, MA
HOME DETAILS
6 BR, 6 BA main home; Cabana with ½ bath; Carriage House 2 BR/2 BA Guest House.
SQ. FOOTAGE
10,000
Architect
Patrick Ahearn (Boston, MA)
Builder
E.J. Jaxtimer (Hyannis, MA)
Project Details
Our client grew up in this beautiful home facing the sea in Osterville, coming with her family in the summers. She and her husband purchased the home from the family and worked with Patrick Ahearn Architects to expand the space to fit their young family.
The home was taken completely down to the studs, and 2 wings were added, along with a cabana and carriage house. It was of utmost importance to keep the old home's traditional feel and look while making it a more modern and livable space for their family of 5 (and dog).
Trellis Home Design worked with the family to source all tile, plumbing, and lighting and partnered with the builders to ensure a smooth process and communication during the build phase.
Design plans were created for each room to achieve the family’s vision of casual sophistication and a space for entertaining and summer living while also keeping a nostalgic nod to its history.
Design choices for this home differentiated from the clients’ main home; they wanted to keep it light and easy, use more color, and infuse more unique materials. To achieve this, we tapped into our network of talented craftsmen and artisans to create some one-of-a-kind custom pieces and incorporated different textures and design elements to create a visually inspiring space.




