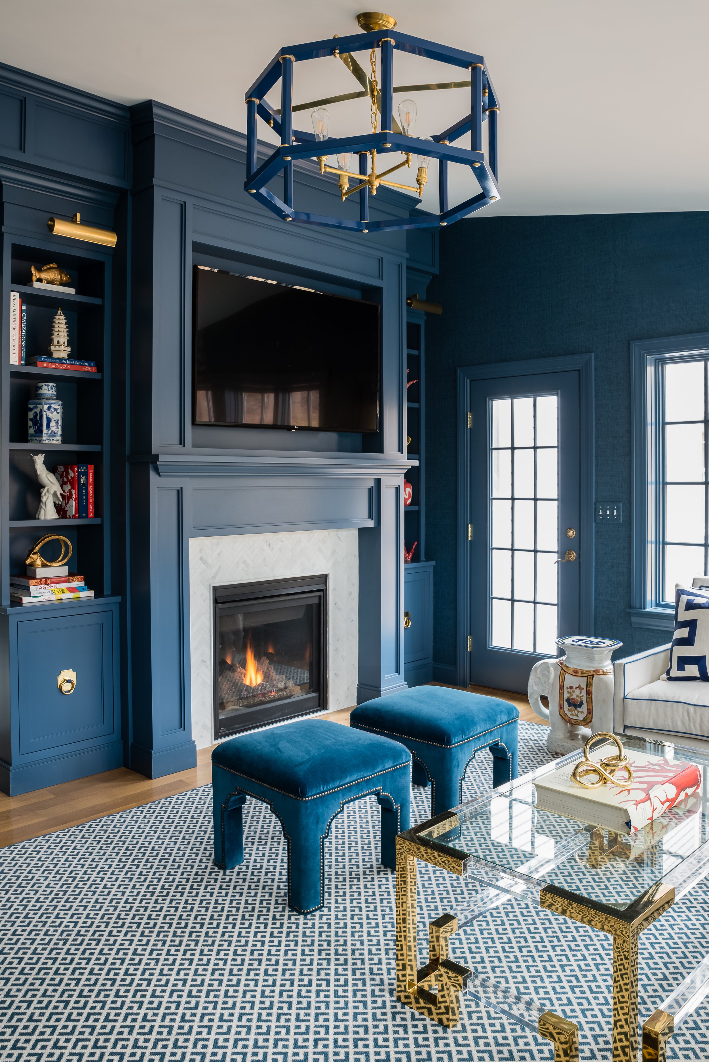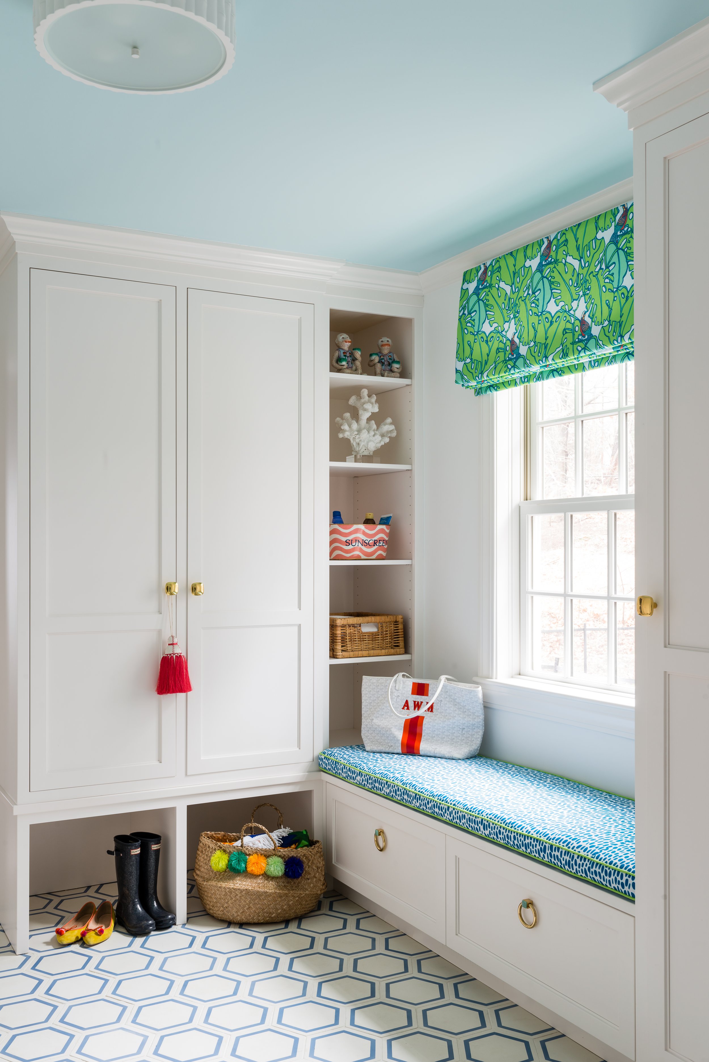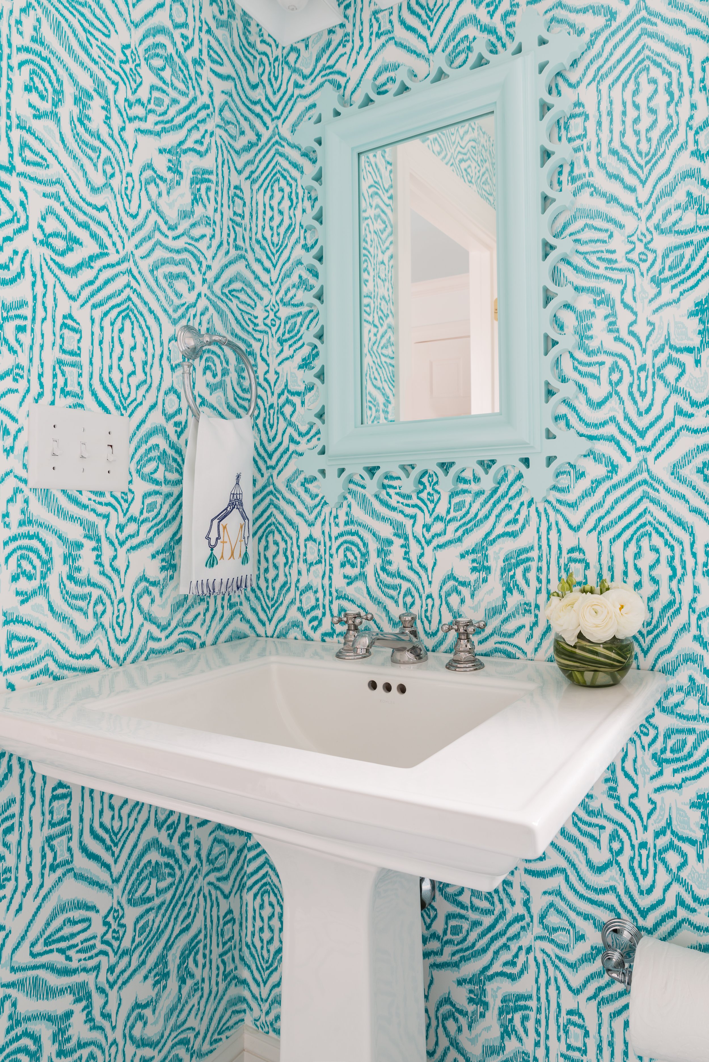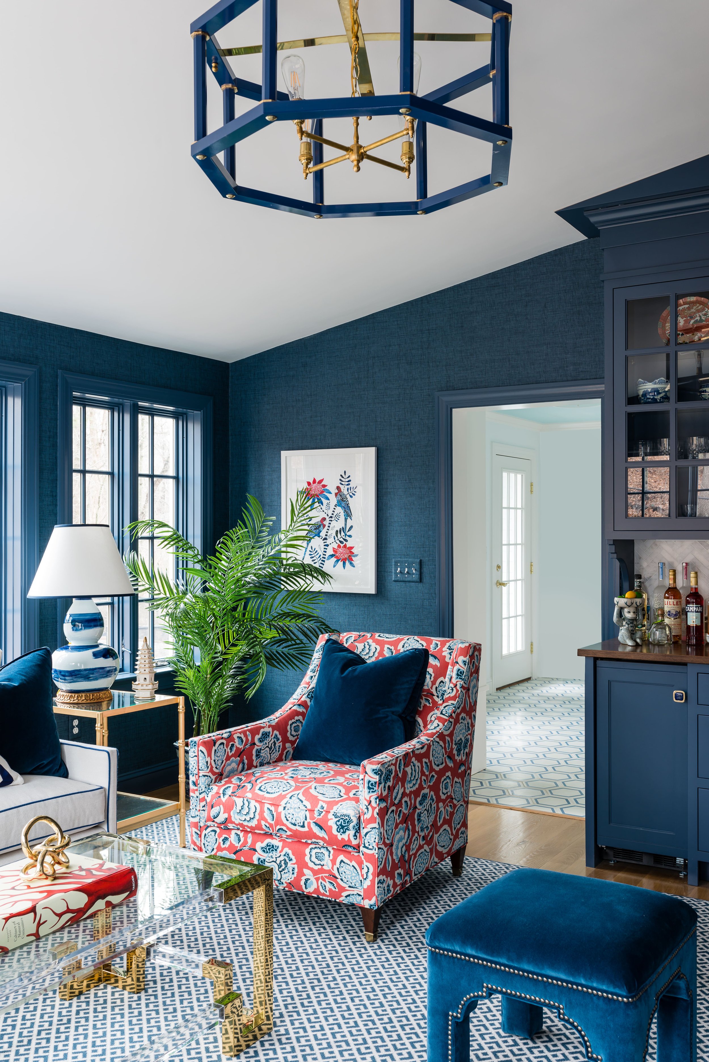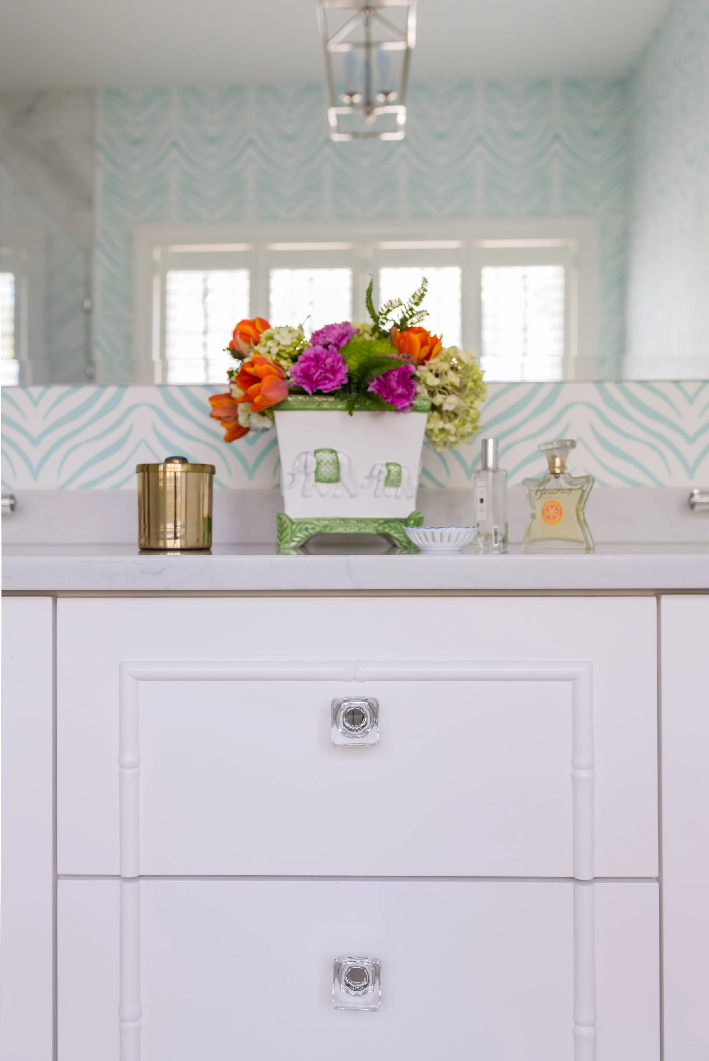
artful historic renovation
HINGHAM, MA
HOME DETAILS
4 BR, 3.5 BA Colonial built in 1961
When the time came that the family needed to expand the space to fit their growing needs, the goal was to implement character, color and charm to the interior of the home that was at the time devoid of any unique details.
A 2000 sq foot addition was planned with OCO Architecture to nearly double the square footage of the home and to go from 1.5 to 3.5 bathrooms, including a large Master Suite on the second floor and a Sun-filled Family room with fireplace, a mudroom and laundry room off the pool.
Unique details like Moroccan tile, custom brass and stone hardware, colorful wallpaper and a mix of textures and materials were used to create a one-of-a-kind space. Whimsical vintage accessories were sprinkled throughout which resulted in a pattern-filled home that was at once joyful, timeless, and comfortable.
SQ. FOOTAGE
3950 sq ft
Architect
OCO Architecture (Scituate, MA)


